コートローレル01 | ||
コートローレル・にしくぼ診療所 | 建築概要 | : | 主要用途 main use :介護付有料老人ホーム・診療所 | |||||||
private residential home・clinic | ||||||||||
敷地面積 site area | : | 2,069.66m2 | ||||||||
建築面積 building area | : | 1,217.42m2 | ||||||||
延床面積 total floor area | : | 4,129.57m2 | ||||||||
Court Laurel Private Residential Home・Nishikubo Clinic | ||||||||||
掲 載 誌 | : | 新建築2012年3月号 | ||||||||
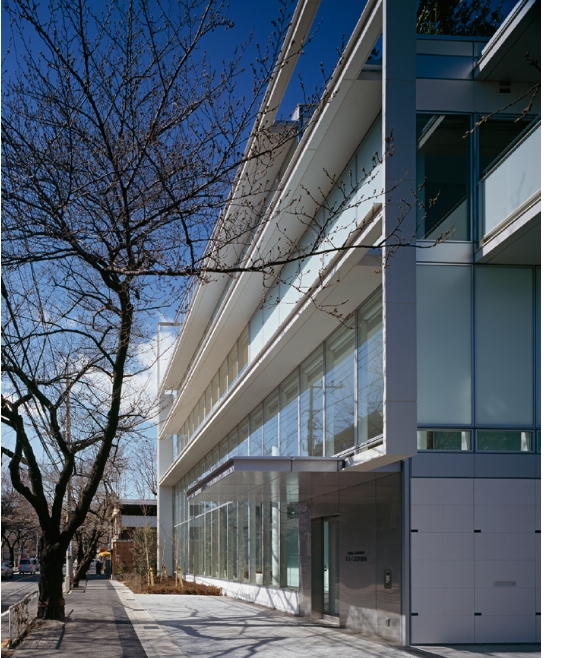 | ||
サクラ並木とファサード cherry trees and facade | ||
コンセプト concept | ||
コートローレル・にしくぼ診療所と武蔵野陽和会病院は、さくら並木の中央通りに面して、分かちがたいコンテクストをつくりながら、適度に分散配置をしている。巨大な医療施設とは異なり、街に溶け込む分散キャンパスのように、程良いスケールの建物が街中に配置され、医療と福祉住宅のネットワークが少しずつ広がって行く。にしくぼ診療所は、利用者が疾病予防のために健康診断する予防医学クリニックとして1階に配置されている。もう一つの柱としてのコートローレルは、介護付有料老人ホームとして、特別養護老人ホームや介護老人保健施設とは異なり、運営者と利用者が自由に契約する介護付高齢者集合住宅である。縦割になりがちな、これら医療と介護付福祉住宅の顔がさくら並木の中央通りに面して、吹抜を介して一体でデザインされている。 | ||
コートローレル02 | ||||
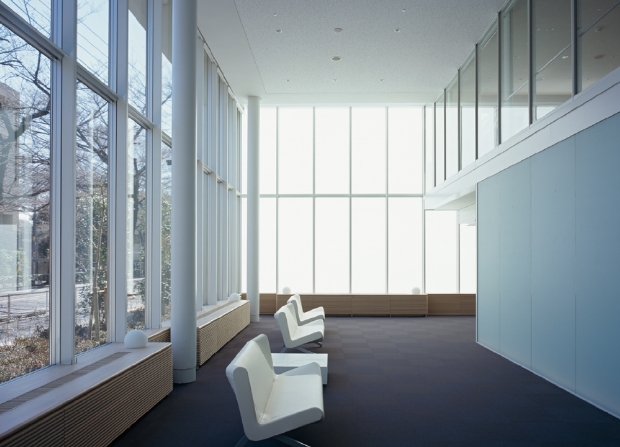 | ||||
にしくぼ診療所待合 waiting hall | ||||
Court Laurel/Nishikubo Clinic and the Musashino Yohwakai Hospital are in moderately dispersed locations, however since they both face the main street lined with cherry blossom trees, this creates a context of inseparability. Distinct from huge medical facilities and similar to a decentralized campus that is merged with the city, a network of medical care facilities and social welfare nursing homes is spread in the downtown area in moderately scaled buildings. The Nishikubo Clinic is located on the first floor and functions as a clinic where patients can have a preventive medical check-up. Another institutional pillar, the Court Laurel functions as a private nursing home for the elderly. Court Laurel is a nursing home complex that allows the elderly to arrange flexible contracts for services, unlike other nursing homes and nursing care facilities for the elderly. The medical facility and social welfare nursing home, with their typical vertical divisions, are designed in a harmonized style through void space and by facing the main street lined with cherry blossom trees. | |||||||||||||||
 | 1 コートローレル・ | ||||||||||||||
にいくぼ診療所 | |||||||||||||||
2 武蔵野陽和会病院 | |||||||||||||||
3 人工透析 | |||||||||||||||
さくら並木クリニック | |||||||||||||||
4 介護老人保健施設 | |||||||||||||||
ハウスグリーンパーク | |||||||||||||||
 | |||||||||||||||
Site Plan | |||||||||||||||
 | |||||||||||||||
1 待合 | |||||||||||||||
waiting hall | |||||||||||||||
2 診察室 | |||||||||||||||
consultation room | |||||||||||||||
3 ロビー | |||||||||||||||
lobby | |||||||||||||||
4 家族室 | |||||||||||||||
Fifth Floor Plan | |||||||||||||||
family room | |||||||||||||||
5 リビング | |||||||||||||||
living | |||||||||||||||
6 スタッフステーション | |||||||||||||||
Second Floor Plan | |||||||||||||||
staff station | |||||||||||||||
7 浴室 | |||||||||||||||
bathroom | |||||||||||||||
8 図書室 | |||||||||||||||
library | |||||||||||||||
9 ダイニング | Fourth Floor Plan | ||||||||||||||
dining room | |||||||||||||||
 | |||||||||||||||
First Floor Plan | |||||||||||||||
Third Floor Plan | |||||||||||||||
コートローレル03 | ||
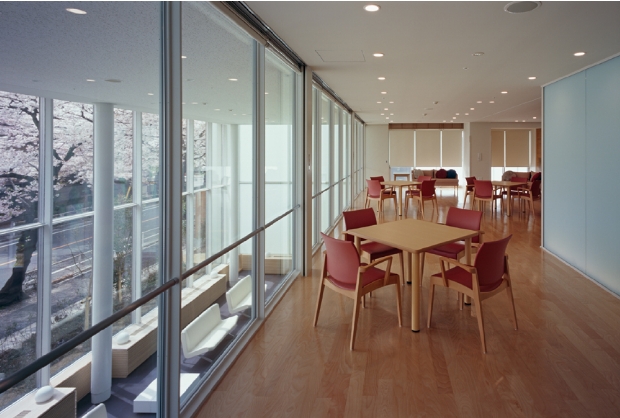 | |||
2階コートローレルリビングと1階にしくぼ診療所 living room and waiting hall | |||
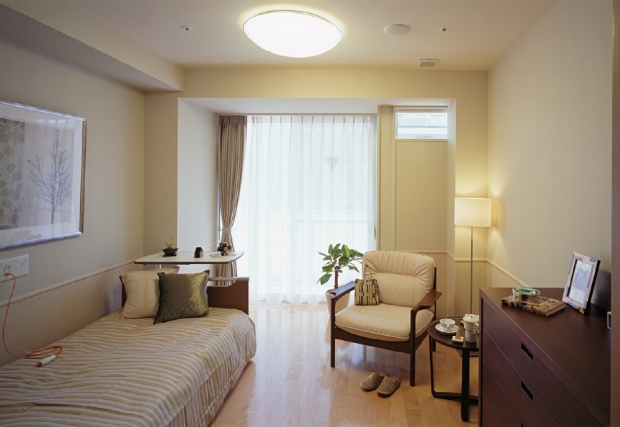 | ||
コートローレル居室 bed room | ||
コートローレル04 | ||
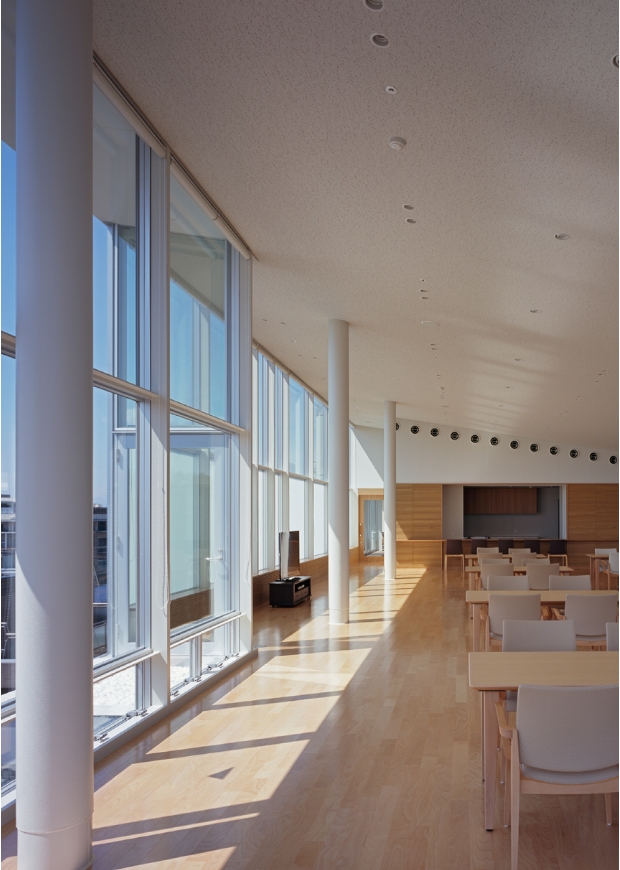 | ||
コートローレルダイニング dining room | ||